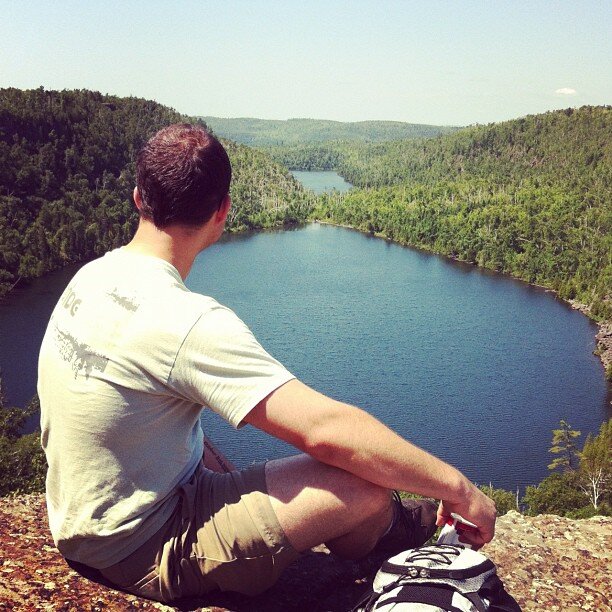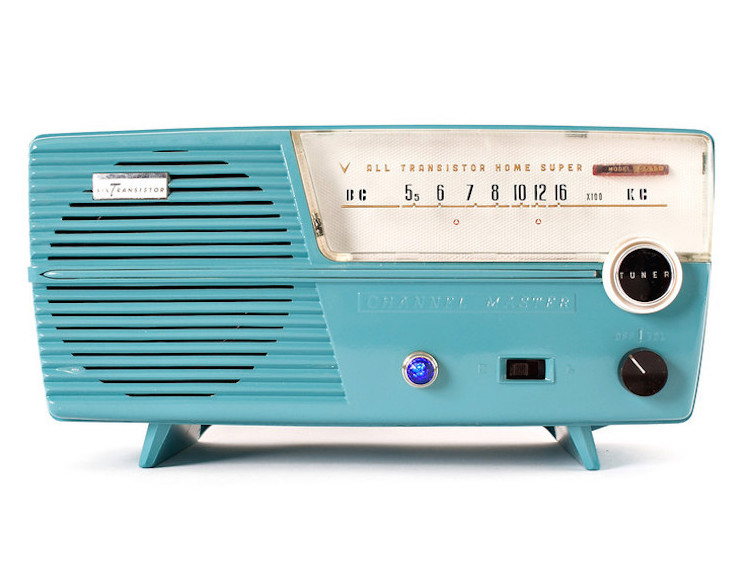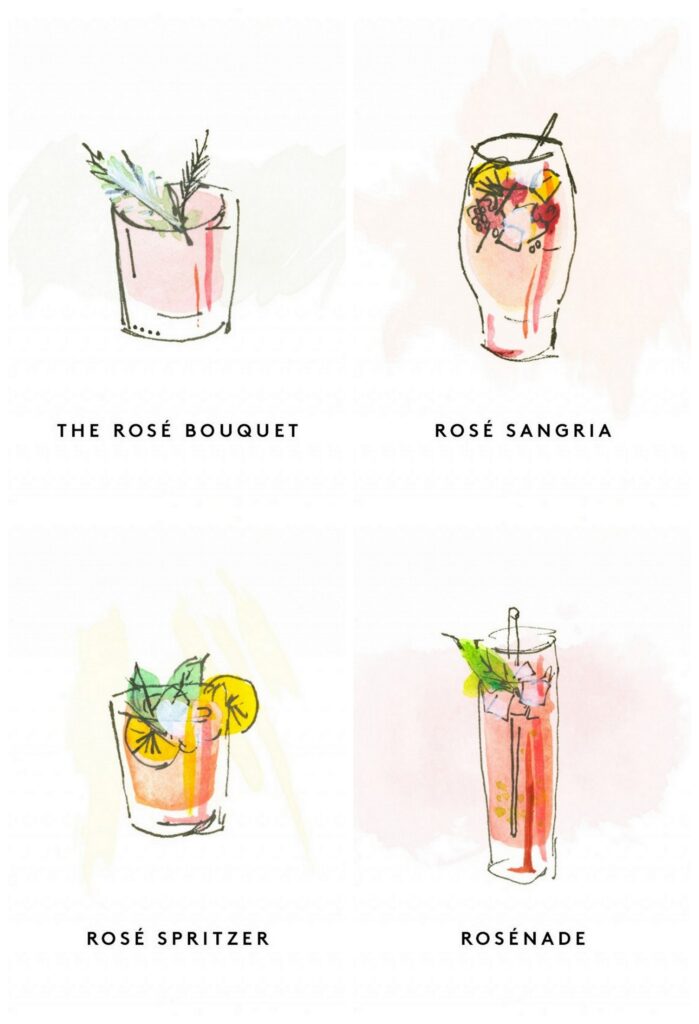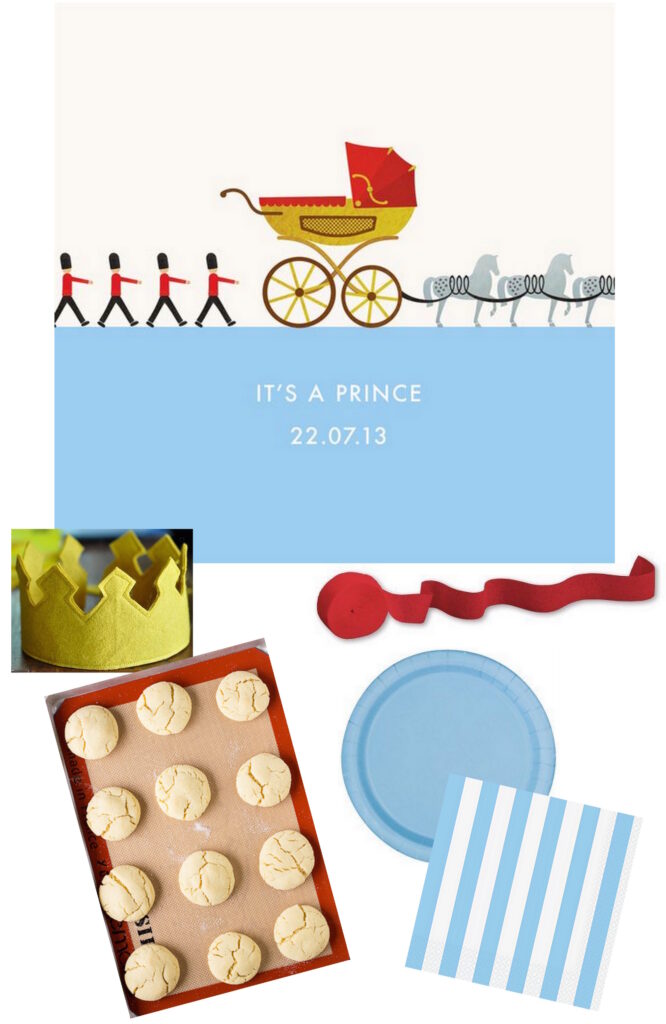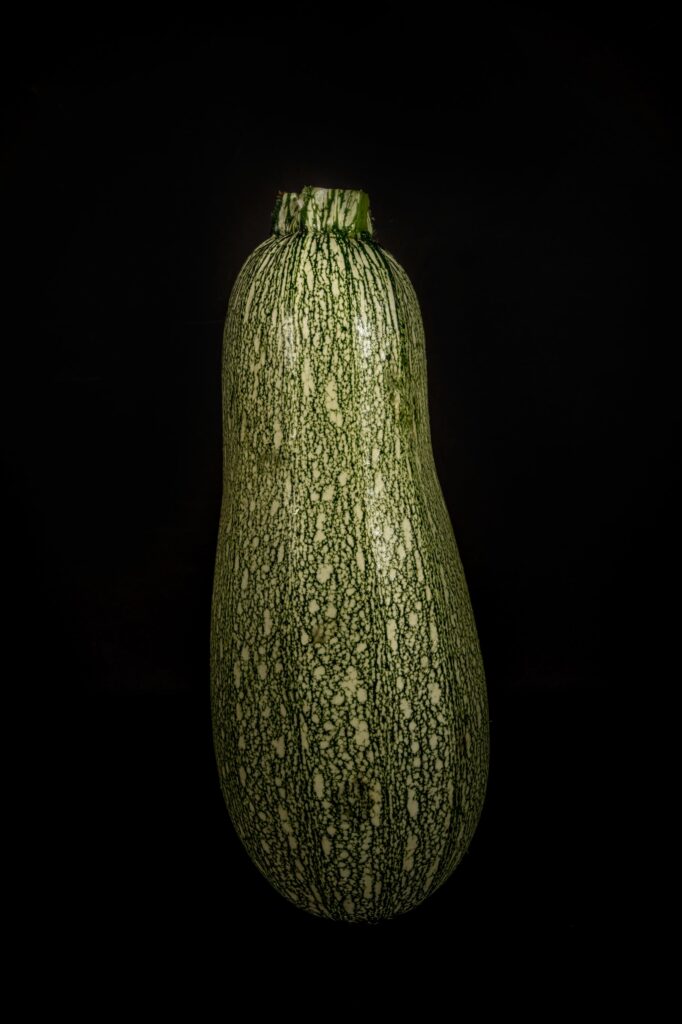Heading Westward
Dylan and I have some exciting news—we are moving! We have decided to relocate to Sioux Falls, South Dakota. We sold our home here in Minnesota in record time (for which we are super thankful). And we were able to find a house in Sioux Falls that we are very excited about. We will be heading westward at the end of October.
I will share more about our house in Sioux Falls after we close, but in case you are interested, here are a few photos of our Minnesota home from the real estate listing.
If you’d like to see the kid’s rooms, I have more detailed posts for those—Penelope’s Nursery and Finn’s Room.
I don’t think I’ve shared a lot of the story behind our home, so I guess now is as good a time as any. We bought this house in 2016, almost exactly 4 years to the day that we will sell it. We had decided to sell our home in Minneapolis so that we could use the profit to pay for Dylan to go to grad school, and we were on a bit of a tight timeline to get settled in our new place before he started school. We had looked at quite a few houses and lost out on a house with multiple offers. We were tired of looking and feeling a bit hopeless when we toured this one. It was in a sad state—sad green and tan paint everywhere, a horrible kitchen, and a yard that needed tons of work—but it also had so much potential! The beautiful arched doorways and dark wood trim and other details really charmed me. We put in an offer and were told there were multiple offers, so we figured we would lose it, but to our great surprise, they accepted!
We spent most of our time and money updating the kitchen. It was a tiny u-shaped kitchen with an ‘eat-in’ dining area, which was really just 3 stools at the counter and an awkwardly narrow hall type space for a table to be pushed against the wall. It was dark and the ceiling was painted a terrible, sickly green color, and it had a ceiling fan in the kitchen. So weird! We decided to turn the front room into a dining room, which would then flow into a beautiful, spacious kitchen with tons of storage and cooking space, which would then flow into the large back living room space. We loved the flow of the home, and that kitchen tile is so beautiful in person! I learned some good lessons about managing our renovation budget and choosing appliances based on function, rather than style (which I didn’t do in this case and I was sorely disappointed with my choices).
The other area we ended up spending a lot of time on was the backyard. The home has a pretty good size lot in the back, and it’s very private. But it was in need of a lot of love. I think at some point they had put down sod, but it died, so there was a thick mat of dead grass surrounded by patchy areas of weeds. We also took down the rickety deck and built a more spacious deck that flowed nicely onto the patio. (Crazy fact: they didn’t use outdoor screws when they built the deck, so the screws had rusted out and disintegrated. As Dylan took it down, we realized it was mainly held up by its own weight because none of the screws were still in place. Yikes!) We also added the stone patio at the ground level for a really private sitting area. And then this spring, Dylan built me those beautiful raised garden beds, which were both pretty and functional.
Other than that, lots of time was spent painting rooms, pulling weeds and trimming stray mulberry trees, and bringing life back into the home through art and decor. We did also have the windows replaced, which was totally worth it for the energy savings alone. The previous windows were single-paned and would get iced over from the inside in the winter. Definitely not ideal in a place with a long, cold winter.
The home wasn’t ‘done’ in my opinion (I still had things I had hoped to do to it), but now it will be the new owner’s turn to continue bringing her to her fullest glory. She’s certainly a beautiful, cozy home, and I hope she makes the next family very happy!












